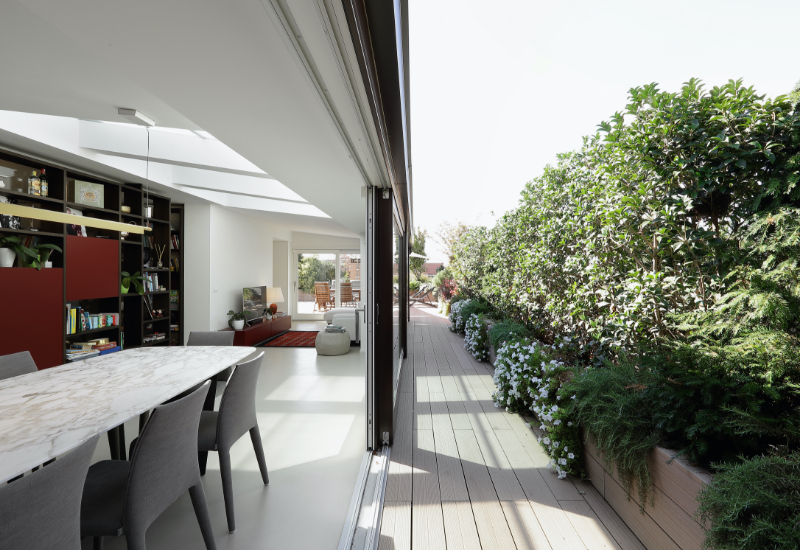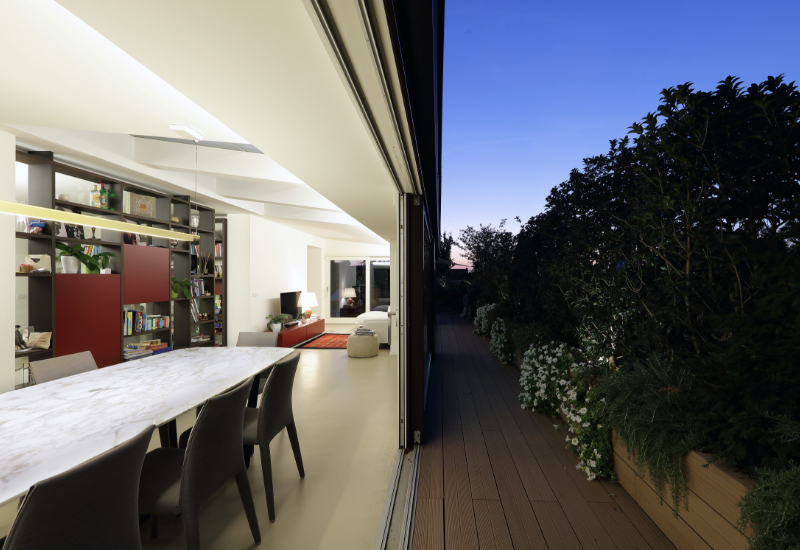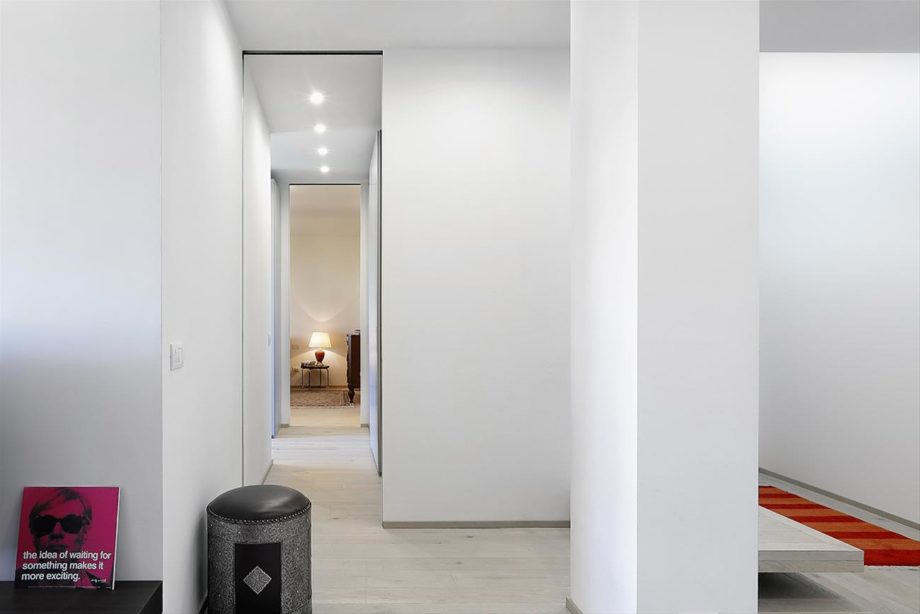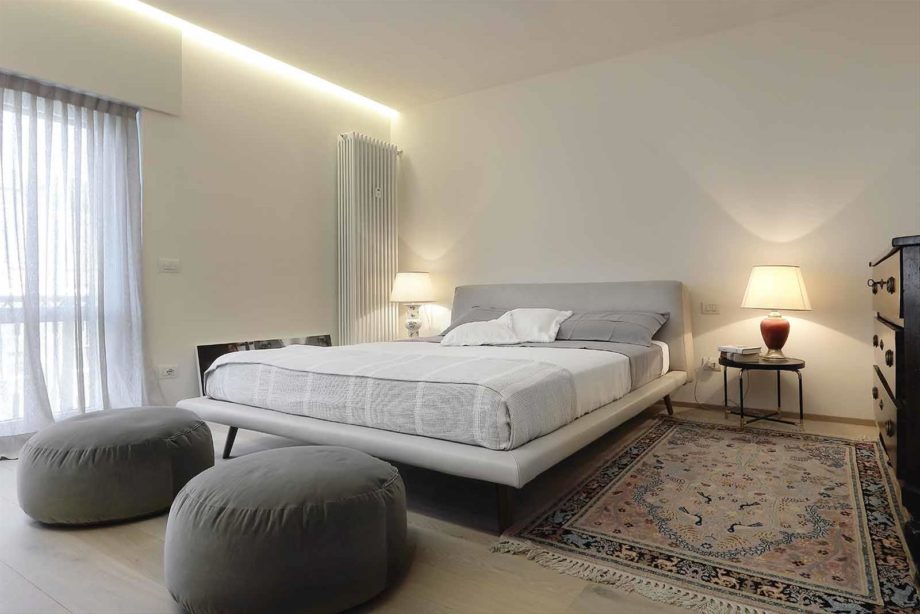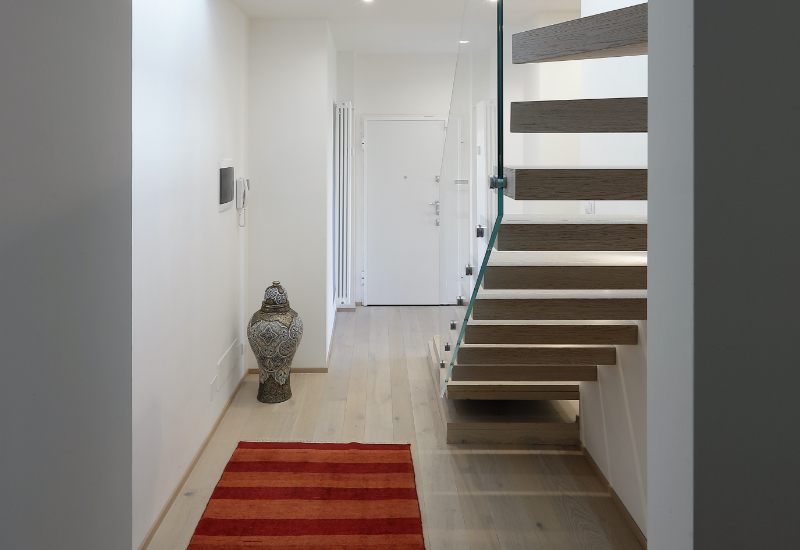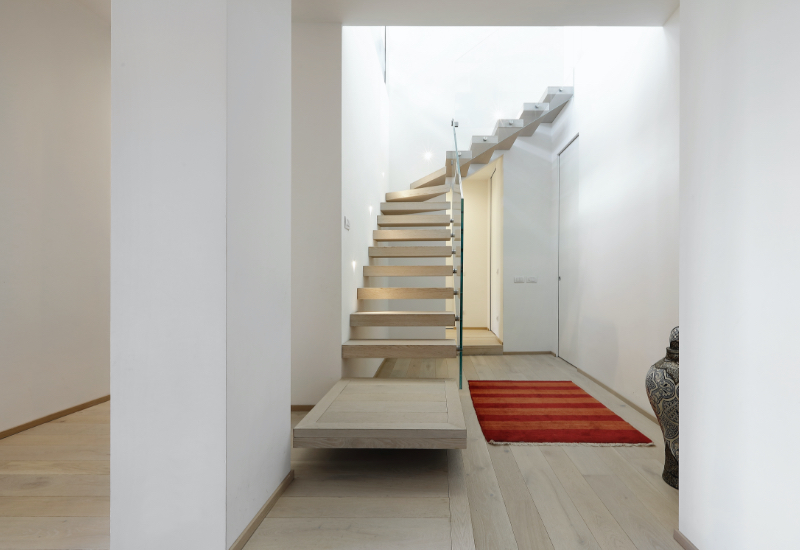Interior designers: Milano from above
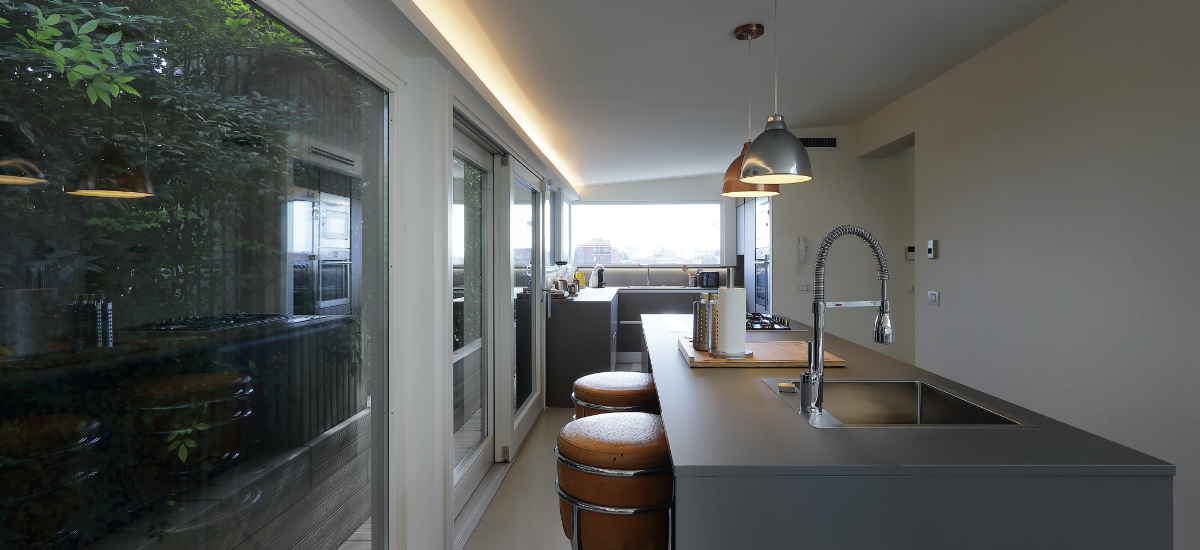
How light, studied by a interior designer, becomes the protagonist of the space...
The latest intervention by the Dome Milano Studio furniture studio has just terminated.
After the renovation of a duplex apartment in Milan, consisting of two floors and a large terrace overlooking the Duomo, the interior spaces were restyled by the interior designers of Dome Milano Studio. .
Rachele Pellegatta, interior Designer, has carried out the furnishing of the space, formed of a night area on the lower floor, and a day area on the upper floor that constantly brings in light from the large balcony that surrounds it.
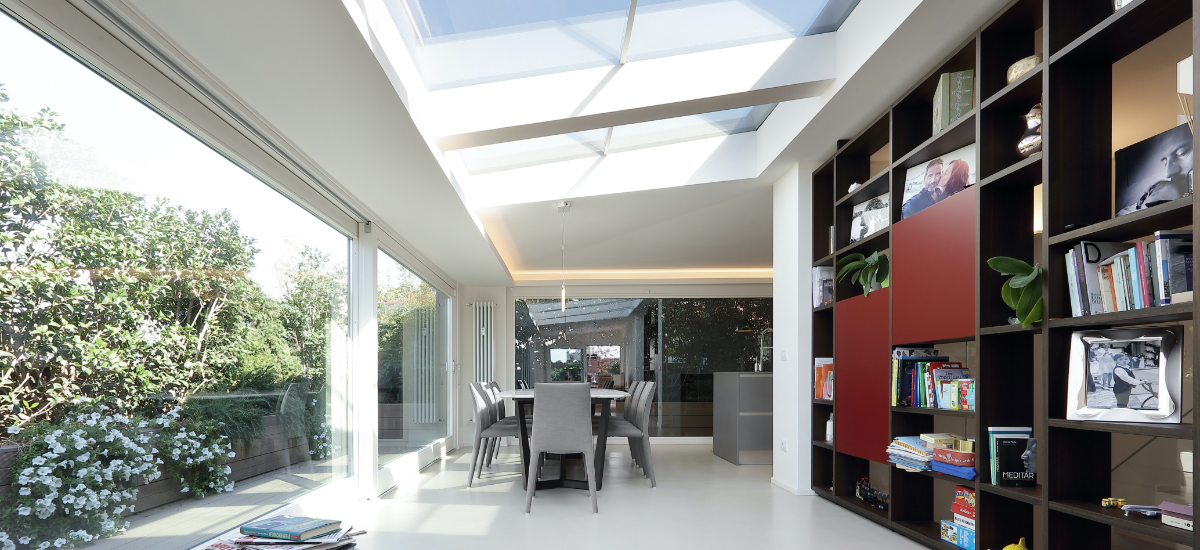
The most breathtaking part of the designer apartment is undoubtedly the upper floor, where the dimensions of the ambience and the numerous plants that surround it almost make an observer forget that they're on one of the oldest boulevards in Milan. In doing so it creates an oasis of tranquility and silence in the middle of the city.
The final look is a true box of glass that isolates the interior from the terrace. Both the walls and the ceiling are made of glass, thus allowing for light to enter into the interior of the apartment unhindered.
The windows of the ceiling in particular seem to frame in an artistic manner the vastness of the sky of Milan.
This glass box allows light to enter evenly across the staircase that brings one down to the lower floor, entering the space laterally. The staircase is in fact made out of glass with hardwood steps.
The balcony, starting from the wood floor, is surrounded by a long series of vases filled with trees which - from sunset onwards - create a very suggestive effect, making the arborescent edge a true baroque-esque decoration.
Completing the edge of the space we find two wide curtains, each in the shape of a sail, that shelter the sofa and table from the outside elements.
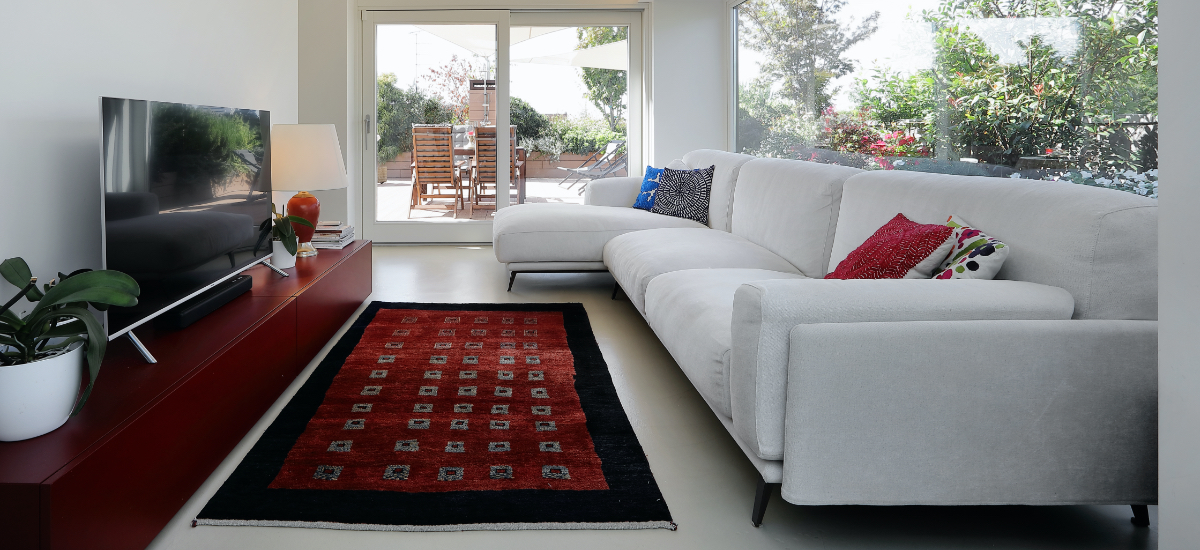
The continuity between outside and inside is guaranteed by the walls: made of glass that allows for light to enter unhindered and without being filtered.
The Interior Designers have also ensured that the apartment is functional for cooking and living.
The first element of interior furnishing that can be noted is the Poliform marble table.
A Mad Dining Table model, designed by Marcel Wanders, this particular piece is characterised by the rounded lines that play with the contrast between the light counter-top that almost appears to float above the legs made out of strong and solid wood.
The chairs around the table are the Vol au vent model, made by Mario Bellini for B&B Italia. The lines of these chairs, with their fabric covering, oscillate between nostalgia and contemporaneity, while its dimensions oscillate between density and slenderness, managing to give a sense of lightness to the strength of the table.
Another fundamental element for the interior is the Arflex sofa, a Frame model with white fabric, and enriched by a chaise lounge. The Frame, made by Carlo Colombo, thanks to its soft and comfortable design gives the interior of the environment an elegant scenography, merging with the paleness of the walls.
To round off the interior furnishings we find a Porro bookcase that occupies a large part of the wall.
Also by Porro we can find large wardrobes, situated just in front of the bedroom.
Continuing to the lower floor via a wooden staircase situated next to a large glass wall, we arrive in the night area.
The bedroom, which is very simple and elegant, is largely occupied by a double bed signed by Ivano Redaelli. To complete the furnishings we find a mirror and a wooden chest of drawers in a vintage style, together with a rug in muted tones that perfectly goes with both the modernity of the bed and the traditionality of the coarse wood.
For more information on this project or for other renovations, contact the interior designers in Milan at Dome Milano Studio!

