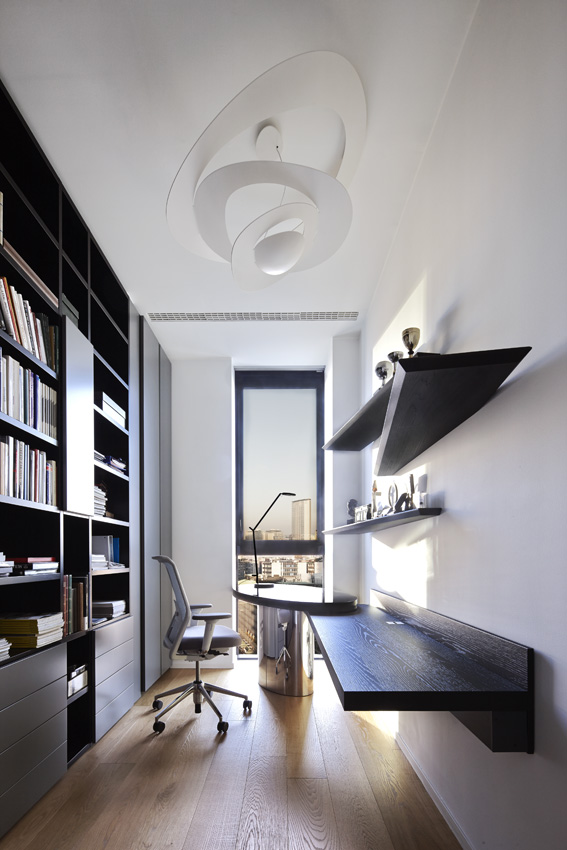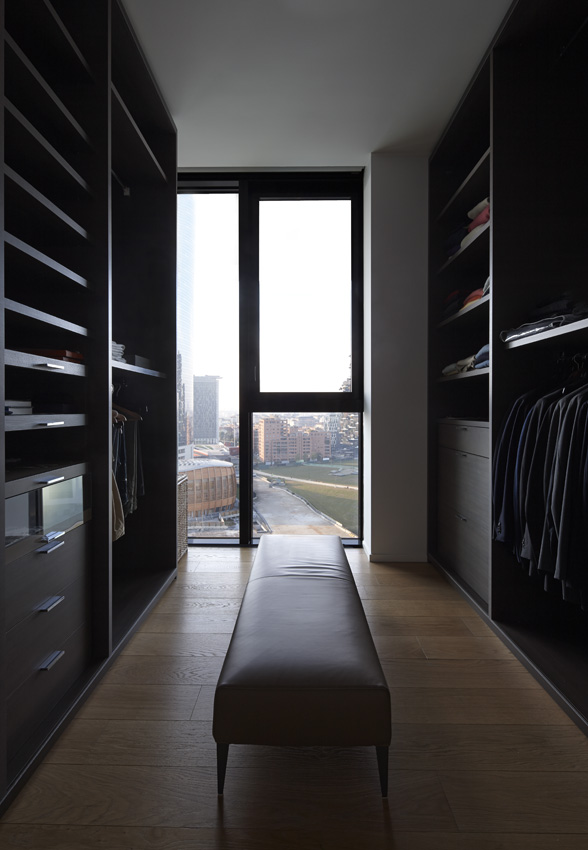A Residence in Porta Nuova with a Sophisticated and International Character
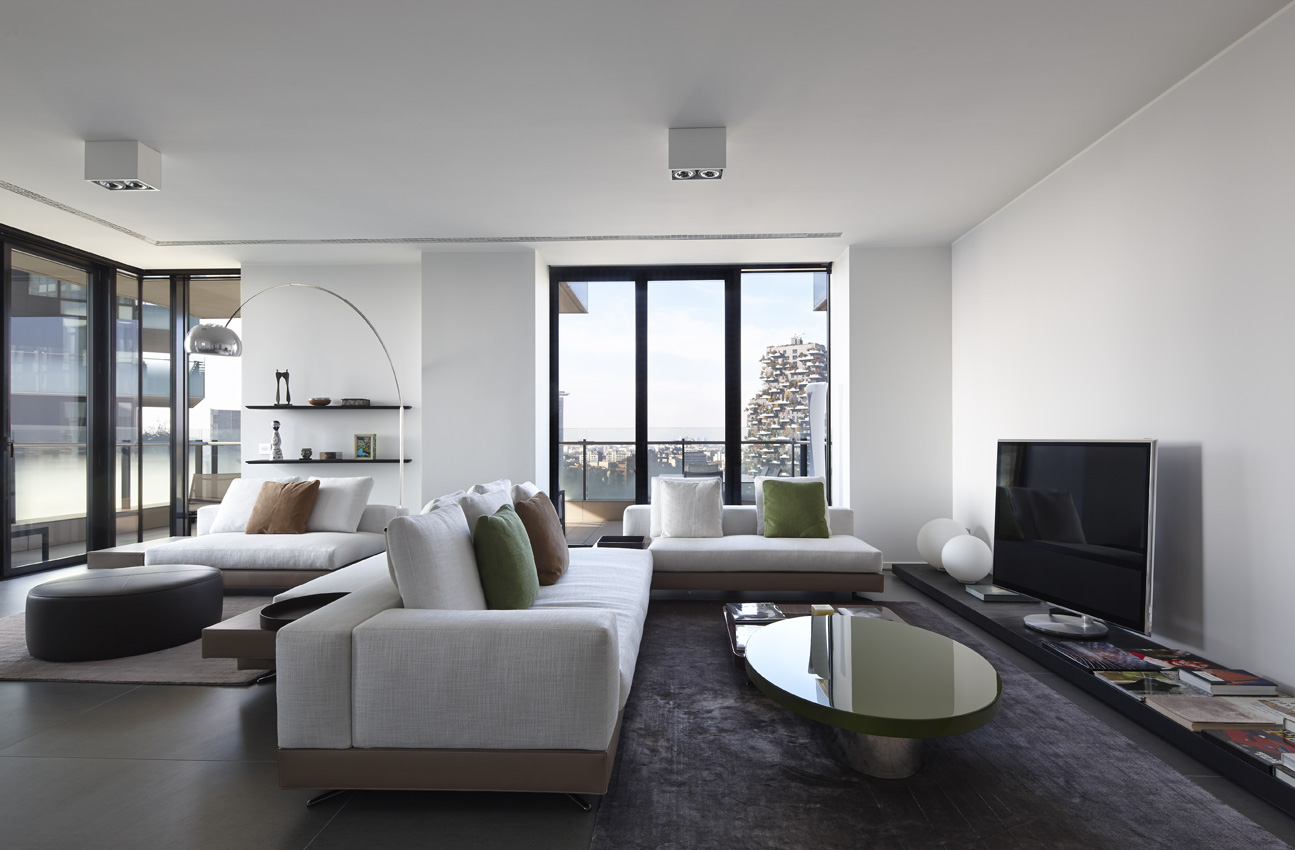
Large Bright Spaces Dressed in Black and White Express the Pleasure of Modern Living
Inside the Torre Solaria, the tallest residential building in Italy, a 250 square meter apartment, organized in a series of large and bright rooms, expresses the sophisticated and international character of living according to Dome Milano Studio.
The design lines of this residence in Porta Nuova, conceived to host an extraordinary daily life and, at the same time, functional and comfortable, are developed starting from an essential concept, aimed at define a minimal interior with a modern character, in which every detail participates in the definition of spatial complexity without generating aesthetic discontinuities and without introducing unexpected extraneousness.
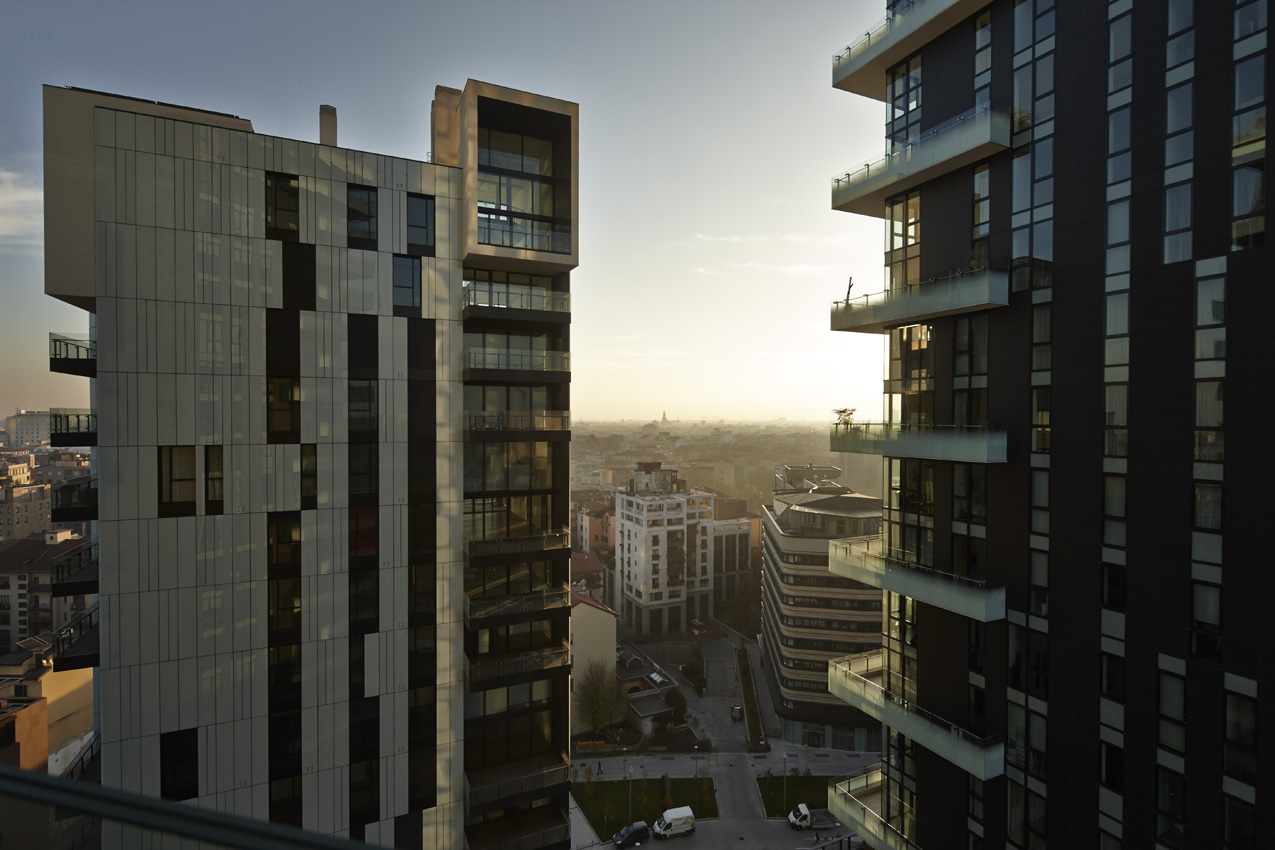
The Dynamic Context of the Milan Business Center as a Design Element of the House
The knot of complexities connected to the renovation and interior design intervention is dissolved by applying the consolidated combination of black and white to the pre-existence, associated with a few, essential hints of color and materials that declare their pure concreteness without hesitations: metal, leather, wood, glass.
The contribution made by the substantial scenographic contribution of natural light, which permeates the interior through a series of large windows, is essential. The latter, for some sections of the external wall, visually open the corners to the outdoor, ideally fragmenting the envelope and welcoming the panorama all around.
The context, which is the dynamic and contemporary one of the Milan Business Center and the Porta Nuova Project, helps to strengthen the characteristics of the interior space and thus becomes a design element in all respects. Inside and outside they are tied in a double knot, without hitch or unpleasant gap in style or aesthetics on the space-time planning: a similar atmosphere fills and gives them life and it is as if the house is nothing more than a dynamic fragment of the modern city.
The House as a Place to Exhibit, as well as to Live In
The intervention curated by Dome Milano Studio started from a pre-existing structure that, although binding, allowed a sophisticated, modern and essential interpretation of the interior space: the flooring in large-sized stoneware slabs, declined in the most up-to-date material effects of stone and resin.
On this rather neutral, versatile and modern basis, the team of designers exercised their creative and design skills, proposing a fluid layout and a clean and linear furniture organization, concentrated on essential volumes and materials proposed in the purest and absolutely luxurious version.
Based on the client's requests, the project developed a concept in which even the most highly functional environments, such as the bathrooms and the kitchen open to the living room, contributed to the realisation of an image of the house as a place to exhibit, as well as to live in. The wide views and perspectives that link the spaces to each other, in fact, are nothing more than the underlying network of a sophisticated scenography, in which nothing is left to chance.
The order and the extreme aesthetic and functional coherence between the various environments tell the life habits of those who live in this large apartment in which, if the kitchen is not necessarily used for the daily preparation of meals, it must still be present and coherent, in its layout and finishes, to make an active contribution to the overall vision defined in the project.
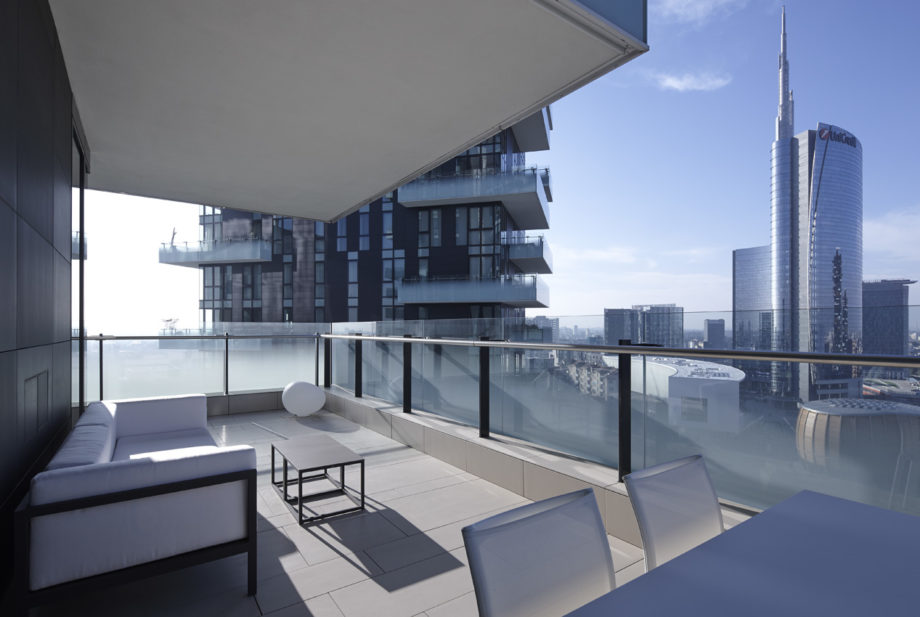
The Perfect Balance between Italian Living and International Inspirations
The perfect balance between the envelope, the modulation of the interior spaces and the volumes of the furniture and accessories of this residence in Porta Nuova with a minimal and sophisticated interior represents the highest result of the research carried out by Dome Milano Studio on the relationship between made in Italy and international inspirations.
Some modern variations of the classics of Italian living find a new interpretation in the various environments and, in turn, prove capable of proposing meanings in line with the context and style of the client. There is no single piece, the exception detached from the general story but, rather, the harmonious combination of several elements with a strong and immediately recognizable character.
In the volumes of the fixed and moving furniture, no dimension seems to prevail over the others. The opposite would have led to jeopardizing the sensation of fluidity and continuity between the various spaces, denying the idea of urban scenography brought to the scale of the apartment which is the basis of the interior design project.
And, as always, it is not possible to can speak of scenography without mentioning the lighting of interior spaces. The creative team of Dome Milano Studio, assisted by experienced professionals in the lighting design sector, has studied for this apartment the most precise contribution of artificial light for the different environments, coordinating technical and aesthetic choices and introducing design elements that are immediately recognizable in their value to the beyond time and space.

