The Interior Design Studio in Milano, Scenario of Dome
A Choice that is already a Style Statement
An urban scene continues that, in the heart of the city, one walks at a brisk pace, among the lights of shop windows and elegant entrance halls to silent and somewhat hidden courtyards, introduces the entrance, at number 4 in via Giovanni Boccaccio, to the headquarters of Dome, interior architecture studio in Milan .
The Discovery of the Spaces of our Interior Architecture Studio in Milan
Crossing the transparent threshold, you are immersed in a series of spaces organized in such a way as to describe themselves the sartorial design approach adopted by the team to develop and complete the creative process. The ideal correspondence between the operative workplace and the design philosophy is not accidental, but reflects the same assumptions that, five years ago, led Rachele to the definition and implementation of the Dome Milano Studio project as the natural outcome of an educational and professional path carried out on a international in the field of interior architecture and interior design.
Just as a house, if well designed, cannot fail to reveal the style and passions of those who live there every day, so a creative workspace cannot fail to declare the design imprint that characterizes it, tracing a direct connection between professional and client that configures it as a kind of declaration of intents.
The client who turns to the Dome Milano Studio team to transform the dream of an exclusive space all to itself into realization, finds in via Boccaccio not a traditional interior architecture studio, but a dynamic and innovative reality that reveals the Studio right down from the first characterizing aesthetic element present within the Studio: a dense vegetal wall, a symbol of an essential interest in the demands of environmental sustainability.
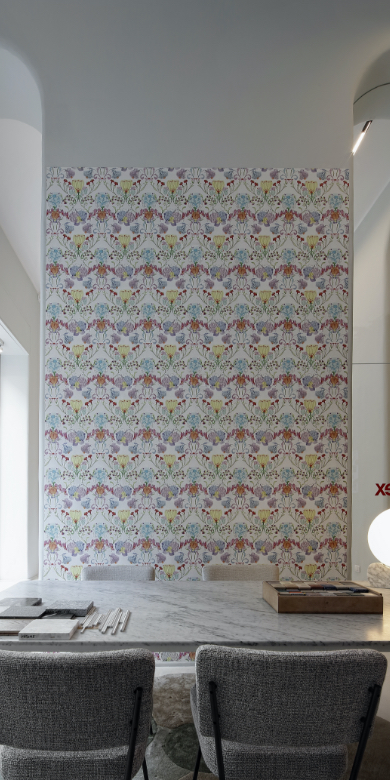
The presence of greenery, however, is not real. Intended as a design material, it is in fact linked to colours and materials which, arranged in sophisticated moodboards, suggest combinations and solutions for a modern and elegant interior design. The project, from Dome, therefore comes to life from the first moments that the client spends within the Studio. In the other rooms that follow one another starting from the entrance, to be walked at a slow pace, freeing the mind and then opening it to the new suggestion.
A series of iconic pieces of international design establish a starting point, and at the same time an arrival, of the design process, channeling it along a direction from which, little by little, to depart accommodating the peculiarities of a creation with a customized and exclusive character. Those who want to experience the Dome Milano Studio experience, by initiating an inspirational and design dialogue that promises to generate a concrete space perfectly suited to their needs, will find the creative team available at the headquarters in via Boccaccio.
Private Rooms, where the client's wishes become reality. Here Ideas, Colours and Materials Live Before Turning into Architecture and Interior Design Projects
If in the not too distant past the relationship between the interior architecture professional and the client took place mostly on the aseptic level of the simple exchange of design elaborations, gradually subjected to a series of revisions until the final solution is reached, today this same relationship needs to be translated into a more current and dynamic language, capable of generating immersive experiences that prefigure the implementation reality of the project before it is really in existence .
It is not possible, in an architecture based on a practically unlimited availability of different materials, finishes and colours, to generate in the clients a evocative and provocative image of the interior project without the possibility of direct contact, sensorial and exploratory with the elements that characterize the envelope and content. Abstractly prefiguring a new space, a synthesis of style, passions and personal emotions, is by no means a simple exercise of the imagination.
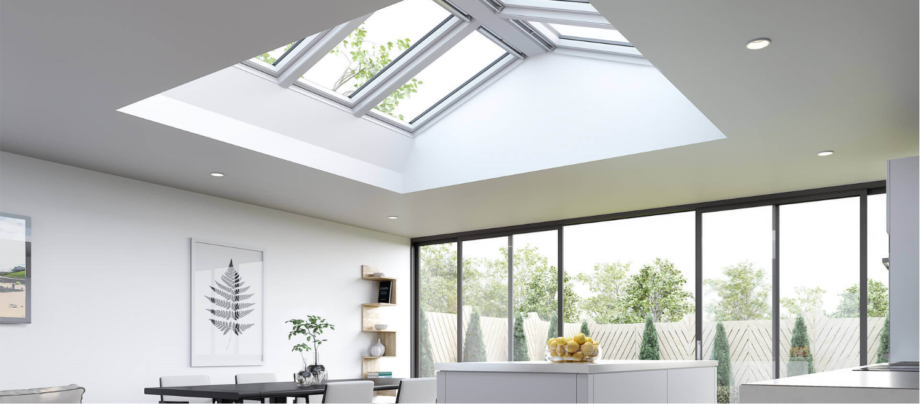
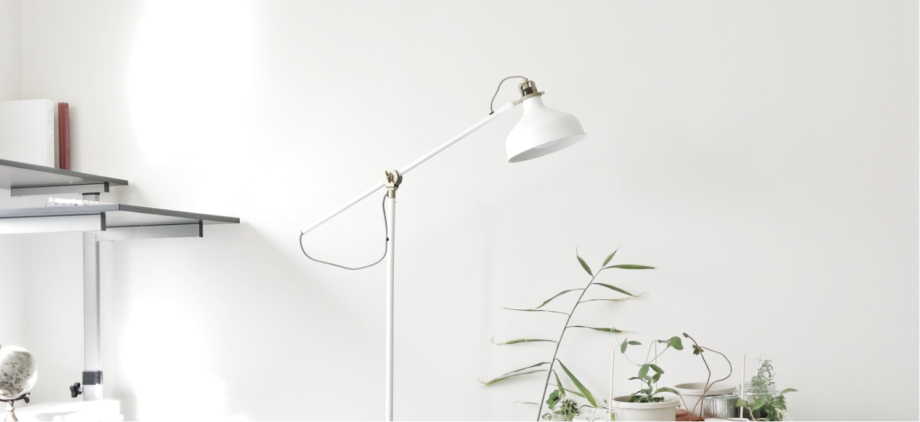
Dome Milano Studio therefore welcomes this challenge of updating the design process by proposing a new concept of approach to the client and management of the relationship between imagination and reality. The concept, parallel to the operational reality of the Studio in via Boccaccio, is that of Private Rooms, in which the client-centric design process turns into a real luxury interior design experience in Milan.
A reserved and exclusive environment, protected from interference or distractions that could distract the client and professional from the center of work, that is the personal and custom-made design process, sustains, envelops and reassures.
The Private Rooms are the place where the desire for a new space everything for itself becomes possible and the process to define it, it goes through surprising, unprecedented and stimulating stages, in which having a break calmly, sipping a coffee and talking to attribute a material or color to a idea , to a suggestion , to a memory.
A large material library is available to the client to touch and feel the ingredients with the eyes and touch to compose their own personalized moodboard , as well as a series of unique and innovative installations, exemplifying the significance of the project for Dome, an architecture and interior design studio in Milan.
The consulting offered by Dome Milano Studio in the privileged and exclusive context of Private Rooms is configured as a complete collection of all the design and implementation phases of the proposals and the precious collaboration with the specialized professionals of the different disciplines inherent to design, involved in dialogue with the client during the various operational steps.
Magenta area, because it hides and reveals the treasures of the history of architecture and interior design in Milan
The new headquarters of Dome Milano Studio in via Giovanni Boccaccio 4 could not have enjoyed greater exclusivity and historical-architectural value than those offered by the Magenta area, populated by buildings which, while maintaining the role of pieces of a strict urban scenario, vary the style from the Eclectic to the Liberty, to the Art Deco, passing through 15th and 16th century suggestions of pure Lombard style.
The area, whose perimeter includes places of historical and architectural interest such as the Church of Santa Maria delle Grazie within the famous Leonardo Last Supper, the Pinacoteca dell'Accademia Ambrosiana and the Basilica of Sant'Ambrogio, it was developed between the end of the 19th and the beginning of the 20th century to the west of the city center, along the stretch of walls close to Porta Magenta, extending up to the Sempione Park and the area of the Sforzesco Castle, and to the south, the axis of Corso Magenta.
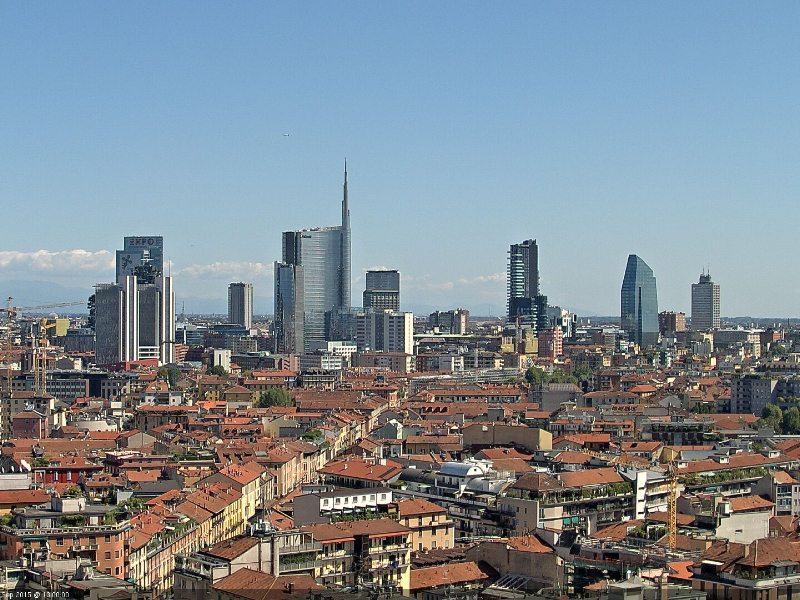
Milan
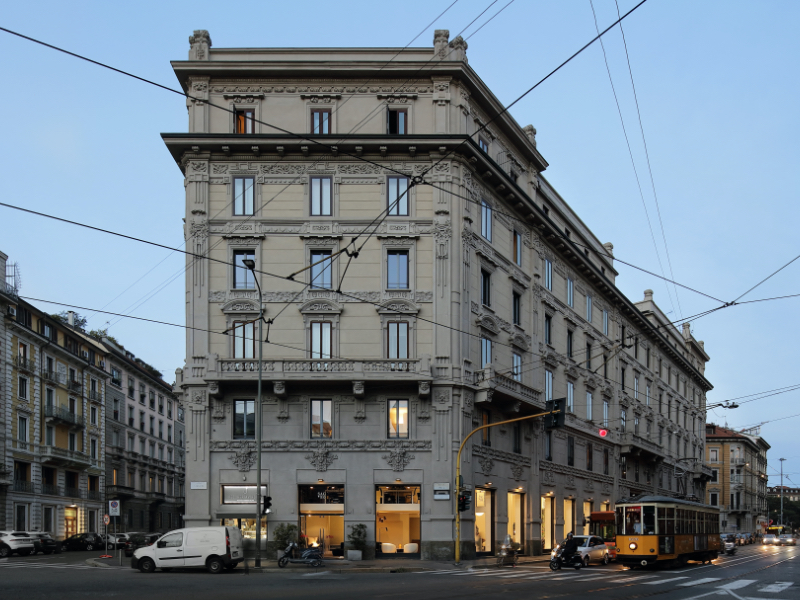
Via Boccaccio 4
Via Boccaccio, also included in 'the Magenta area' identified in the Beruto Plan, first Regulatory Plan of the city of Milan, invites you to stop and discover curiosities related to the history of the place: Donzelli House, with the bust of Torquato Tasso built on the architrave above the entrance door, and Apostolo House, both designed by Ulisse Stacchini, future designer of the Central Station;
the Tower building by Vico Magistretti with Franco Longoni, a skyscraper that interrupts the architectural continuity of the area reaching twenty floors in height and prefiguring that dynamic and innovative modernity which is characterizing the activity of Dome Milano Studio.
Dome Milano Studio
Via Boccaccio 4, 20123 Milan
+39 0265560377
Opening Hours: Monday / Saturday 10:00 - 19:30



