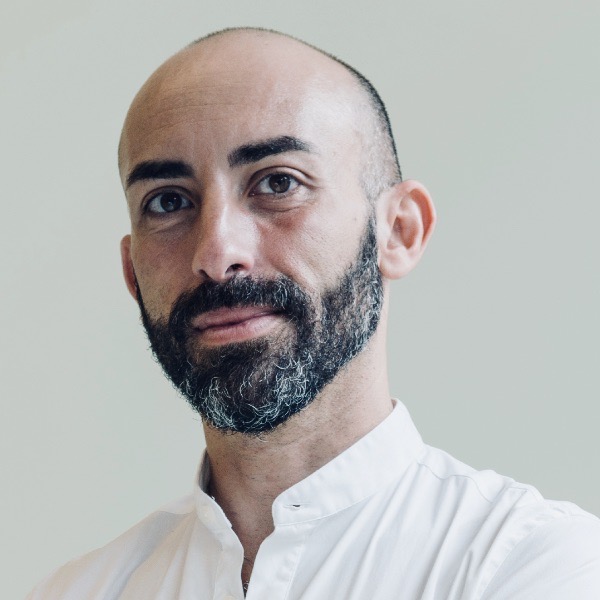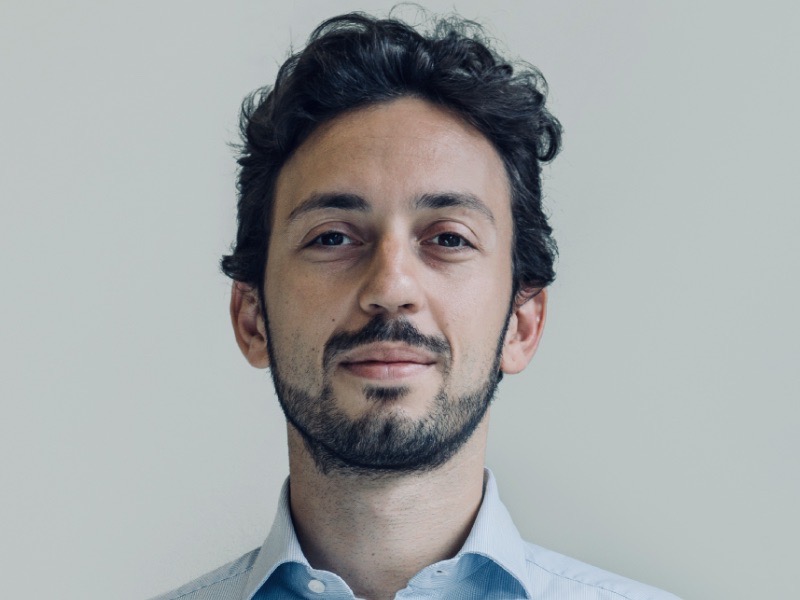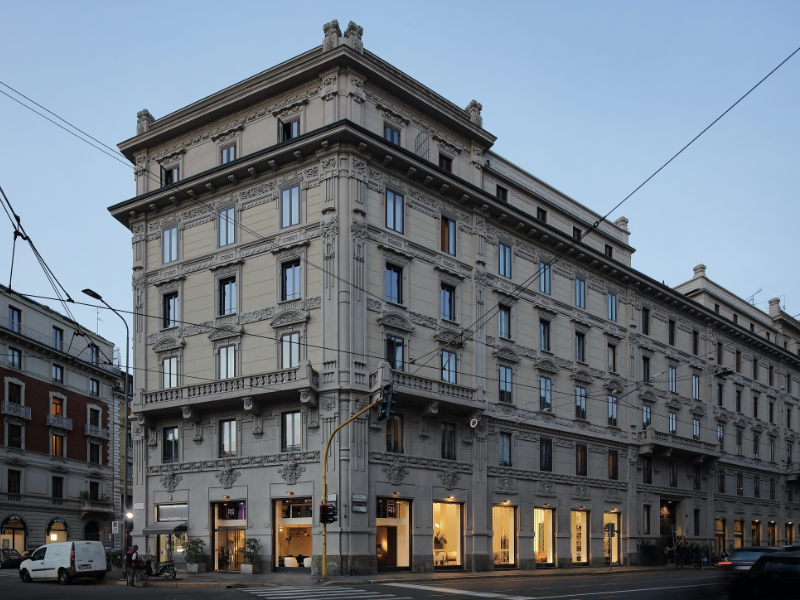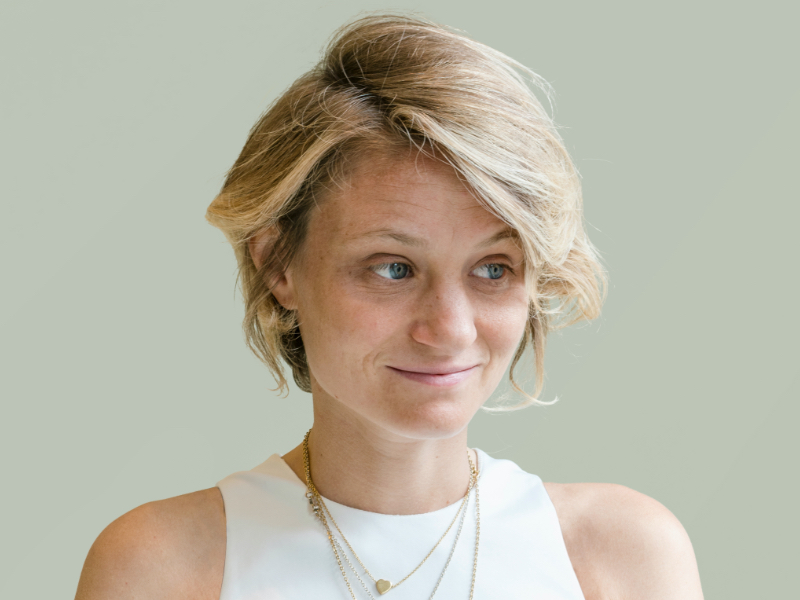Studio Dome: A Multifaceted and Dynamic Team of Italian Interior Designers in Milan
From Dome the Architecture and Interior Design Project Contaminates Made in Italy and International Suggestions
If the reality of Dome Milano Studio, a temple of architecture and interior design in Milan, were to be represented on a sheet of white paper through a continuous and thin line of well-tempered pencil, the result would certainly be a dense network, the union of an almost infinite number of points scattered on different layers, representative of a specific reality: people, places, skills, inspirations, projects.
At the center of the union, two recognizable elements are clearly highlighted: Rachele Pellegatta, founder, art director and head designer of Dome, and Milan, the city from which everything, 5 years ago, this definitive new project began and where, even today, in a dynamic and multifaceted context, the work of a consolidated team of architects and interior designers from Milan comes to life and embraces increasingly broader and more complex design and geographical contexts.

In fact, Dome Milano Studio is not only synonymous with a group of architects from Milan active in the field of interior architecture and interior design, but also and above all, of an innovative reality that interprets home-making and interior design as a real mission of research, study and skilful fusion between made in Italy and international influences, between past and future, between concreteness and imagination.
Inside the network woven by Dome's team of architects from Milan we find a multitude of external collaborators: craftsmen of wood, metals, stone and marble, people who they make the knowledge and transformation of the material their excellence, mass-produced and bespoke manufacturers of design furniture, gallery owners and professionals in the most diverse design disciplines capable of supporting every new project.
A Creative Team of Architects and Interior Designers that Transforms the Project into a Sartorial Experience
Around the figure of Rachele , who channels energies and skills matured through a long educational and professional experience in Italy and abroad into every activity of the Studio, the team of Dome Milano Studio, in its architecture and interior design work, is organized into two branches capable of operating in complete synergy: the creative one and the managing and operational one.
For the first figures, in addition to Rachele, are Raffaele, Alessandroand Chiara, united by a multifaceted action and a translating beauty into spaces and objects that, in the context of an architecture or interior design project, can define the value and exclusivity of modern living.

Raffaele
Raffaele, Sicilian architect by birth and Milanese by adoption, owes the refinement of his aesthetic sense to an educational course developed in France, as part of the prestigious École Nationale Supérieure d’Architecture de Marseille. For him the details constitute the purest substance of the idea and its subsequent concretization into reality. An awareness that comes from his long experience in the sophisticated field of studies and the most famous Milanese art galleries.

Alberto
Alberto's experience, gained in various European countries, as well as in China and Australia, ensures that the managerial base underlying the operations of the team of architects and interior design of Dome Milano Studio is solid, concrete and effective in channeling the international relations that characterize the design activities of the Studio.
Alessandro
For the interior designer Alessandro Milan is now a second home, even if the memory of the historical and architectural beauties of Florence and Pisa, his places of origin, is always present. It is a subtle and refined trace that his skills in technical drawing and in the realistic rendering of the representation, one of the most effective tools for communicating the project to the team of architects and interior designers in Milan.
Rachele, Architect and Interior Designer in Milan
The international footprint of the team of architects and interior design from Milan that operates within the Dome reality is due to the will and guidance of Rachele Pellegatta.
Emotionally and professionally tied with a double knot, to Milan and to the Brianza area of her origins, known worldwide for the excellence of manufacturing companies in the furniture sector, has sustained, over the years of education and maturation of her professional skills in interior architecture and interior design, far-off suggestions and inspirations and has experienced fusions which, even today , they are incubators of the new, of the unprecedented, of the surprising applied to the multifaceted design process.
Rachele's background in the furniture and design field has found a natural evolution in interior architecture and interior design, also thanks to the in-depth knowledge of the most prestigious names in Italian design and the ability to sustain suggestions linked to the numerous travel experiences as a stimulus to produce unprecedented stylistic overlaps, the lifeblood of each new project. Precisely these latter mentioned are configured as a characterizing feature of Dome's proposals, tracing a main theme that, from one project, leads to another and to yet another.
Dome Milano Studio, the Privileged Place of Operation of our Team of Architects in Milan
A series of transparent diaphragms that, attested on the street, open to the light, the air, the dynamism of Milanese city life but also, inside, a series of intimate and private spaces that enclose the beating heart of the design process. This, in a spatial synthesis, is the reality of Dome Milano Studio in its new headquarters in via Giovanni Boccaccio 4, located in a historic building which, with its facade divided in large opening windows and precious decorations, constitutes a piece of an urban backdrop with a timeless charm, capable of telling Milan and its history.
Let's peek inside. A lush green wall, appealing with life and a concrete symbol of Dome's interest in sustainability and environmental ethics, suggests, without completely revealing it, what happens in the Studio. Materials and colors gathered on the wall in attractive and sophisticated moodboards and a table, ready to welcome guests, already suggest a design way of working. Those who enter, at first glance distracted by the space that welcomes them, already know that they will experience an experience with an exclusive character, focused on the creation or transformation of their own home.



A new concept arrives today to support that of the operational reality of the Studio: the Private Rooms. The space, which is both a work and meeting space and an exhibition of functional materials and elements to the definition of the various aspects of the project, is experienced by the team and the clients who are hosted there as a sophisticated and interactive combination of informal moments: to dialogue, to discuss, to discover perfect textures and colors for a new project, to sip a coffee while the thoughts run free and, finally, concretely work on the transposition of ideas first to paper, then to the concrete realisation of a new project.


